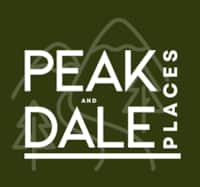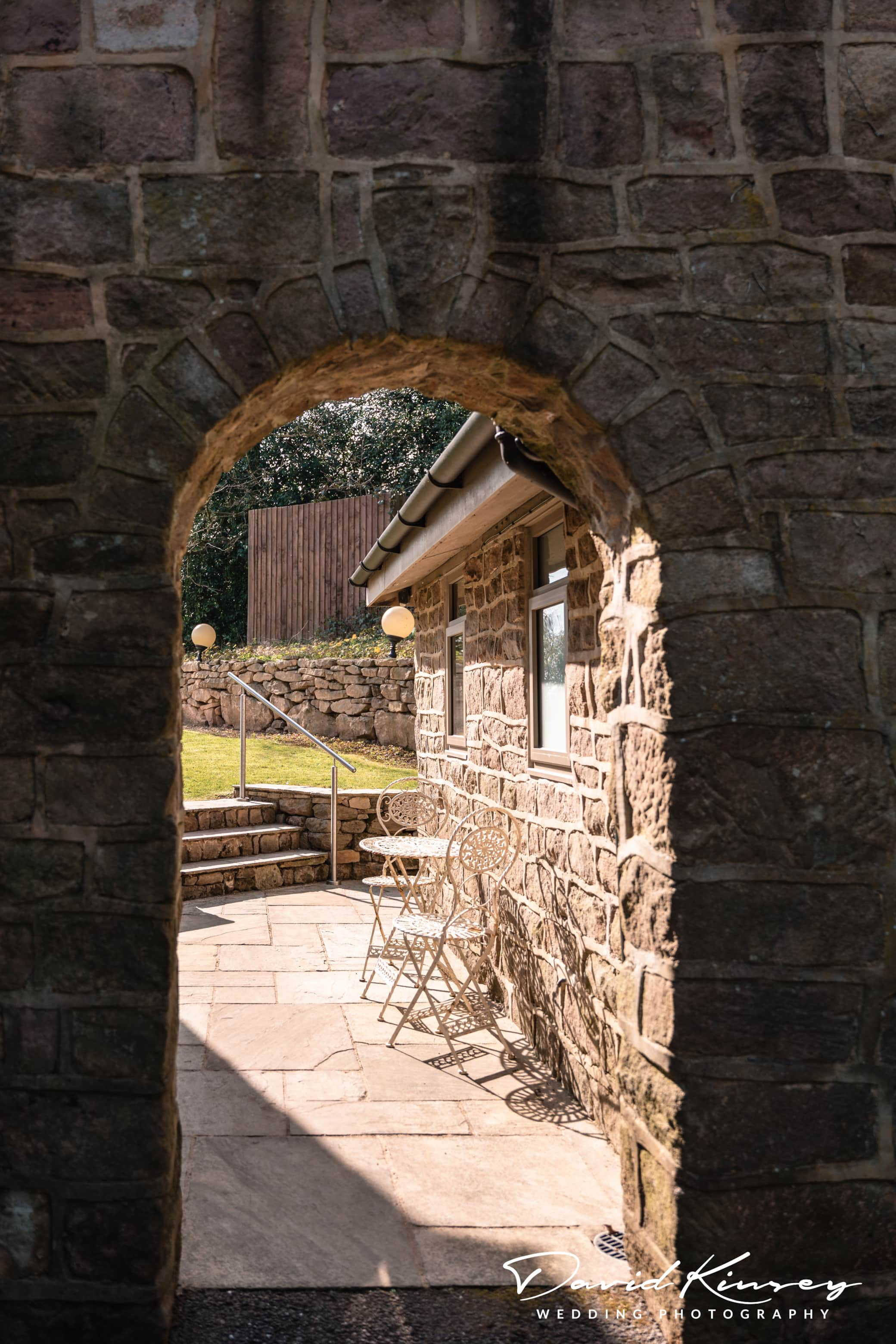
Holly House
- 40 Guests
- 16 Bedrooms
- 22 Beds
- 14 Bathrooms
Imposing 16 Bedroom house for between 23 to 40 people, with space for events of up to 90 people.
Enjoy the new and improved Holly House from October 2025!
This stunning large house is getting a major revamp to evoke a relaxed spa-like calmness. We're embracing the stunning trees and nature around us, to provide a tranquil retreat away from it all.
With 16 bedrooms, 14 bathrooms (most of which are ensuite) three large lounge areas and a conservatory that's perfect for meals and games, there's plenty of space to enjoy time with friends, family, loved-ones and colleagues.
Holly House is a truly stunning house that’s designed for enjoying time together in a relaxed space. And the number of bedrooms used can be adapted to accommodate your group size, the minimum number of people is 23 (and that's what we price for), additional guests are charged per person up to a total of 40 people.
This a truly a flexible property in addition to being a fantastic self-catering base for large groups of family and friends, we do host weddings (and have a wedding license), events, retreats and we’re ideal for corporate get-aways.
This is not a property for boisterous parties. But, if you’re a group looking to connect, talk relax and have fun together. With that in mind - we do have a noise management protocol in place and more details are contained the security section.
The large house, is spread over four floors and while it will take a little while to find your way around, but before long you’ll feel right at home.One the ground floor there are two living rooms with large TVs for you to relax in.
The large conservatory dining area comfortably accommodates groups of up to 90 people seated. Perfect for large group getaways of all types!
The Kitchen is where function meets style - perfect for any holiday accommodation. Whether you're planning a family reunion or hosting a large group, our catering kitchen is designed with a sleek stainless steel industrial look that doesn't compromise on functionality. With ample space for external caterers, I ensure your culinary adventures are nothing short of spectacular. Lets make your gathering unforgettable!
Equipment provided includes: oven, stove top, coffee machine, microwave, toaster, two kettles, fridge, freezer, two dishwashers. All items in this kitchen are catering kitchen quality and ideal for large groups and outside caterers.
Also on the ground floor is a pool room with plenty of space for a good game and hanging out.
Downstairs - we're changing the old 'casino' area into a Cinema room with PS4 and Karaoke Machine. Another flexible space that can be used for meeting break-outs, yoga sessions or for singing your heart out (coming in September 2025).
There are bedrooms on the first floor, attic floor, basement floor and in the garden room. (The number of bedrooms available to you will depend upon your group size and the vast majority of beds can be configured either as a Super king bed or two single beds:)
First Floor Bedrooms - For Groups of 23 people, these bedrooms will always be open.
- Ash (sleeps 2 to 3 people) - Super king (or twin singles) plus an additional single bed with an en-suite shower room
- Maple (sleeps 2 people) - Super king (or twin singles) and en-suite shower room
- Cedar (sleeps 2 people) - King bed and en-suite shower room
- Spruce (sleeps 2 people) - Super king (or twin singles) and en-suite shower room
- Oak (sleeps 2 to 3 people) - Super king (or twin singles) with an additional single bed and en-suite bathroom
- Sycamore (sleeps 2 to 3 people) - Super king (or twin singles) plus an additional single bed and an en-suite bathroom
- Willow (sleeps 2 people) - Super king (or twin singles) and en-suite shower room
- Pine (sleeps 2 people) - Super king (or twin singles) – shared shower room
- Beech (sleeps 2 people) - Super king (or twin singles) – shared shower room
And
- The Garden Room (outside) (sleeps 2 people) - Double bed and en-suite shower room
Attic Bedrooms and Bathrooms - As the group size increases to between 24 and 31 people, we open the bedrooms and bathrooms on this floor:
- Cherry Blossom (sleeps 2 people) - Super king (or twin singles) and shower room next door
- Magnolia (sleeps 2 to 3 people) - Super king (or twin singles) plus one additional single bed and en-suite shower room
- Silver Birch (sleeps 2 to 3 people) - Super king (or twin singles) plus one additional single bed and en-suite shower room
Basement Bedrooms and Bathrooms - For Groups between 32 and 40 people, we open the bedrooms and bathrooms on this floor too.
- Juneberry (sleeps 2 to 4 people) - Super king (or twin singles) plus one additional single bed and en-suite shower room
- Dogwood (sleeps 2 to 3 people) - Super king (or twin singles) plus hidden single bed – shared shower room
- Ivy (sleeps 2 people) - Double bed- shared shower room
Onsite Facilities
Hot tub - The Hot Tub can be used year-round and sits below the terrace with fantastic views over the valley. Additional cost £100.00 per two-night stay
Swim Spa - The large swim spa is available between April and October, to provide hours of fun for your group. Additional cost £250.00 per two-night stay
Arctic Cabin - Gather around the central BBQ in our arctic cabin to enjoy a cosy, intimate and fun-filled atmosphere. Additional cost £30.00 per two-night stay
Extensive Gardens - Spend time in the extensive gardens, with large lawns for games, picnic areas a charcoal BBQ and a fire pit.
Parking
Wireless Broadband Internet
Pictures
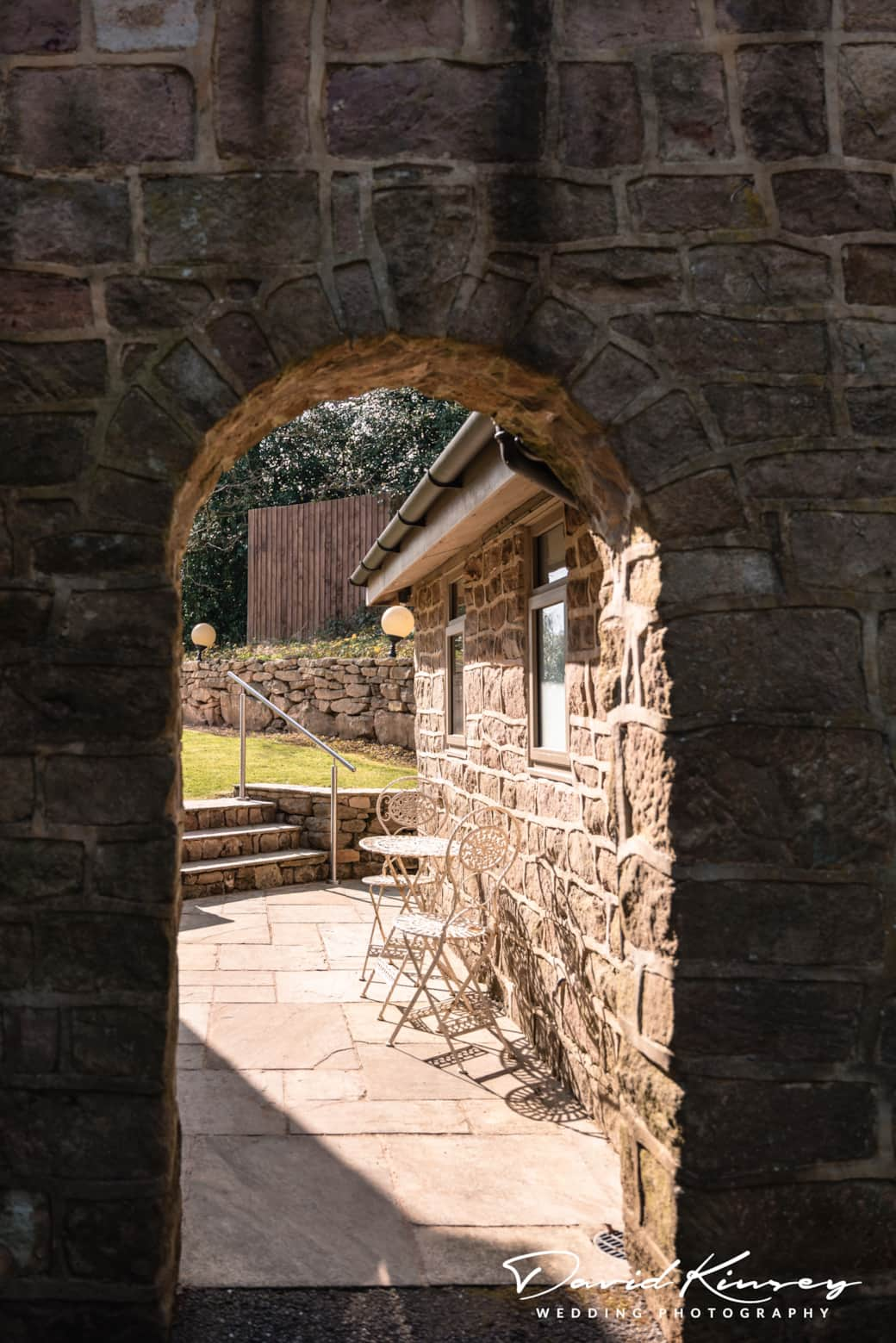
The Garden Room
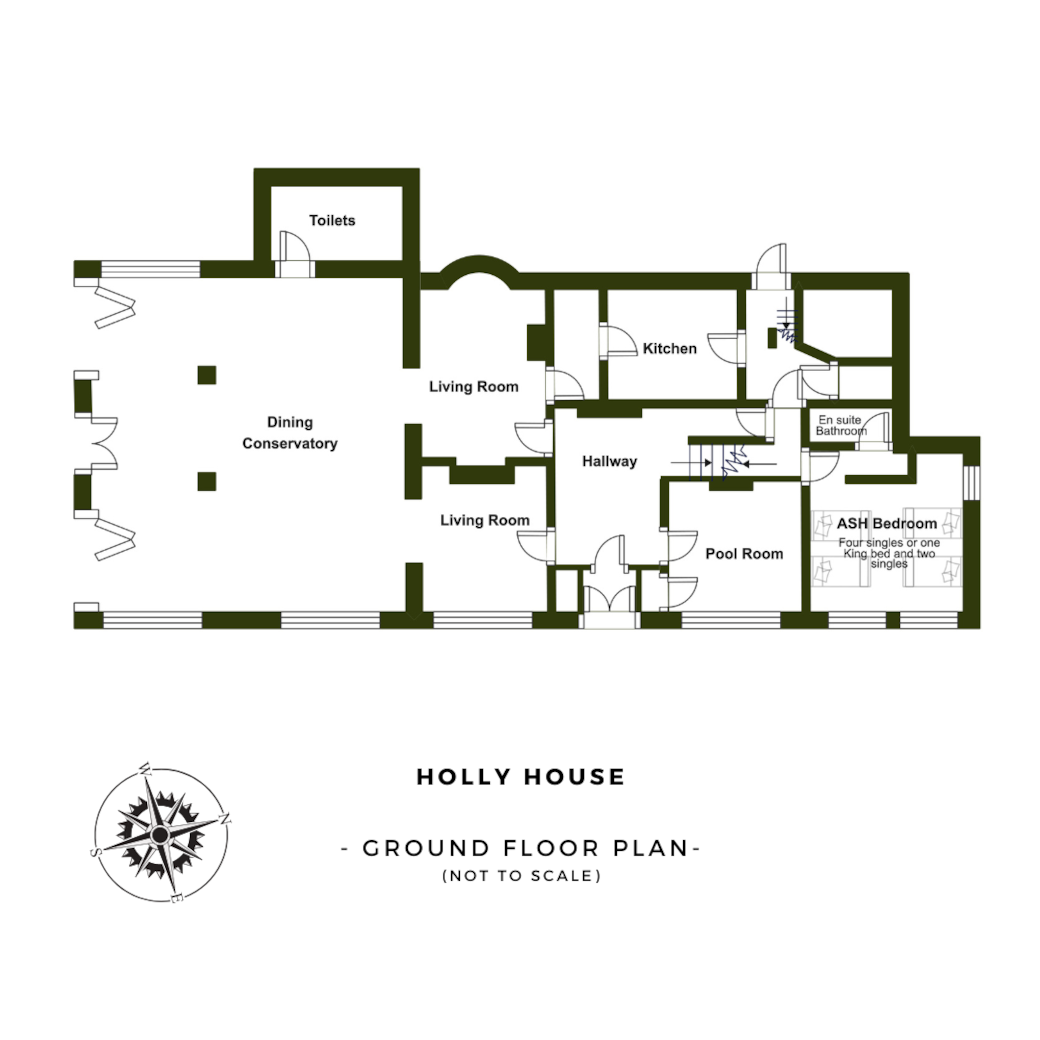
Holly House - Ground Floor Floorplan
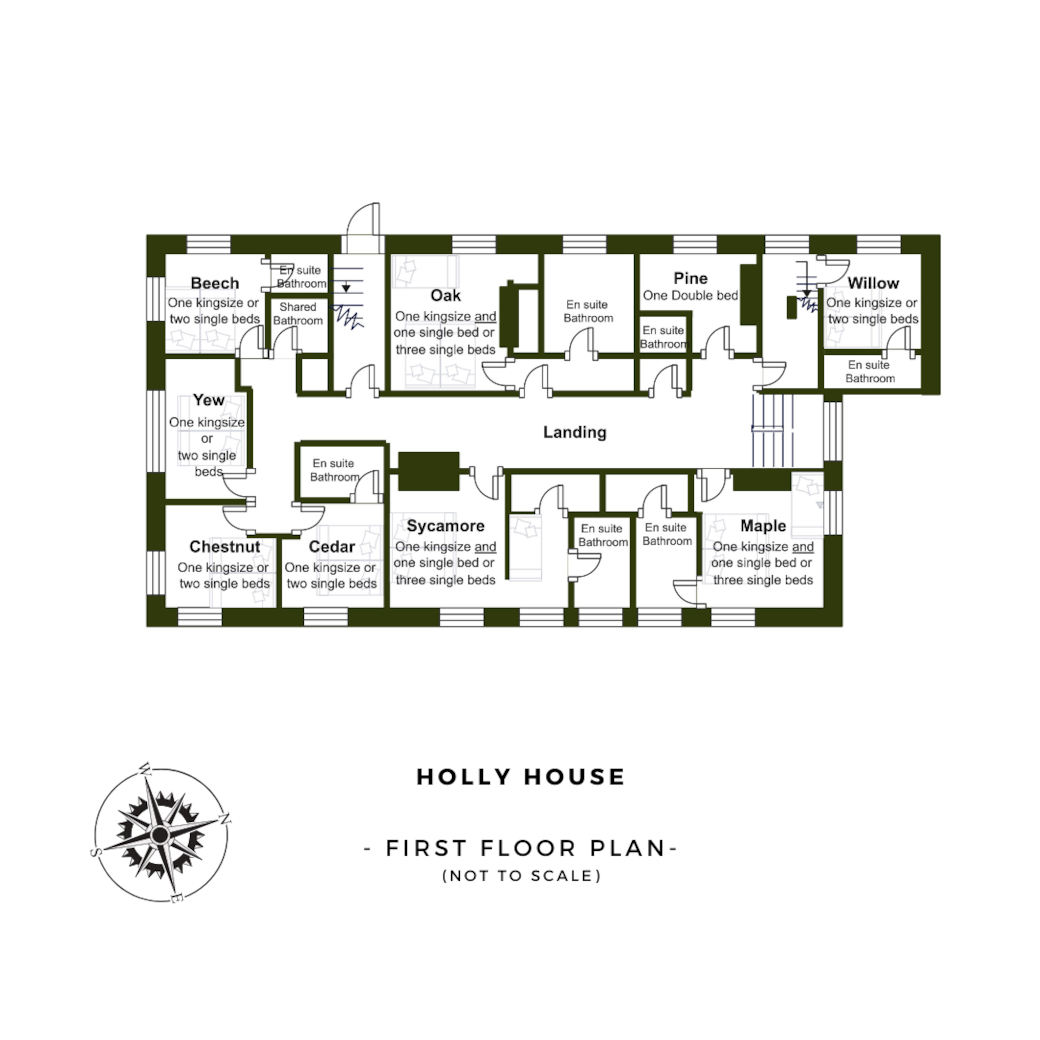
Holly House First Floor Floorplan
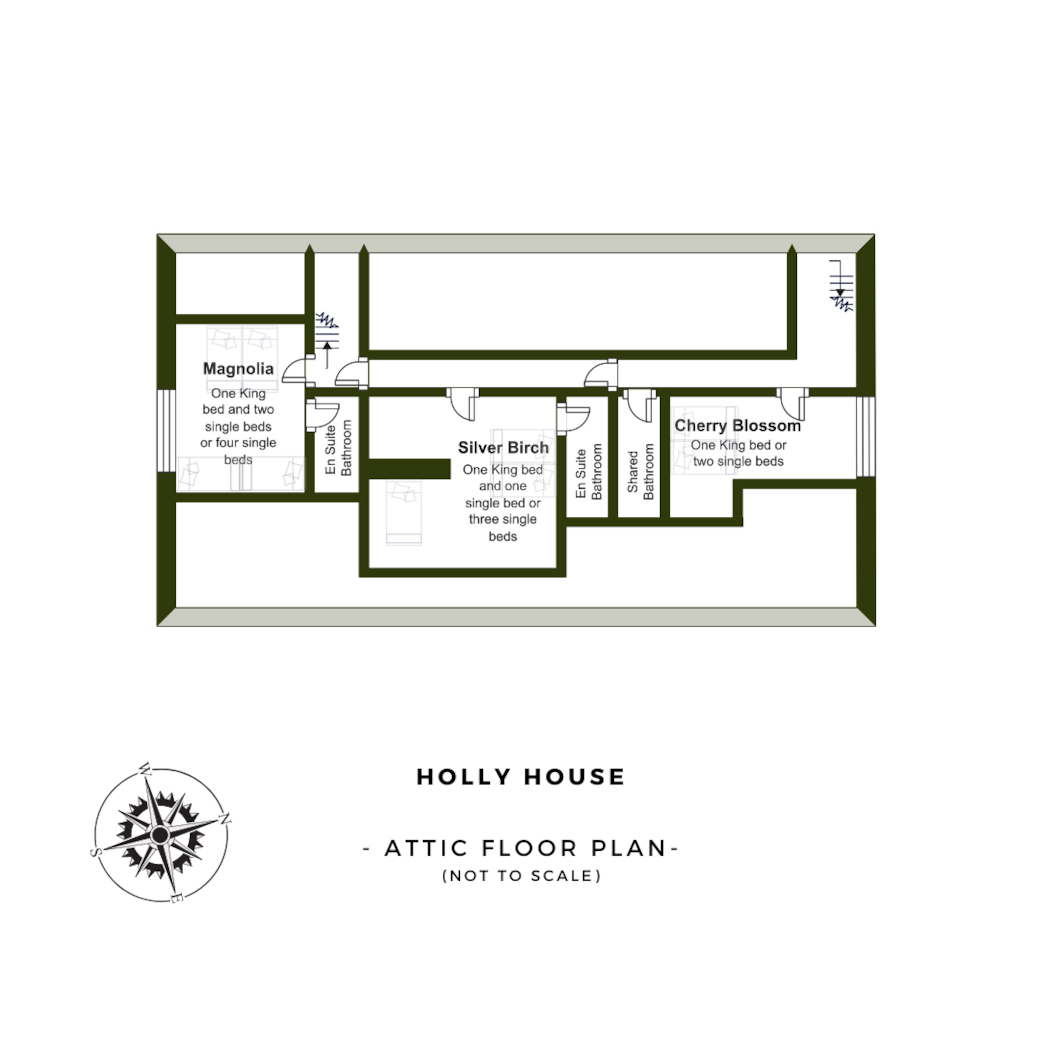
Holly House Attic Floor Floorplan
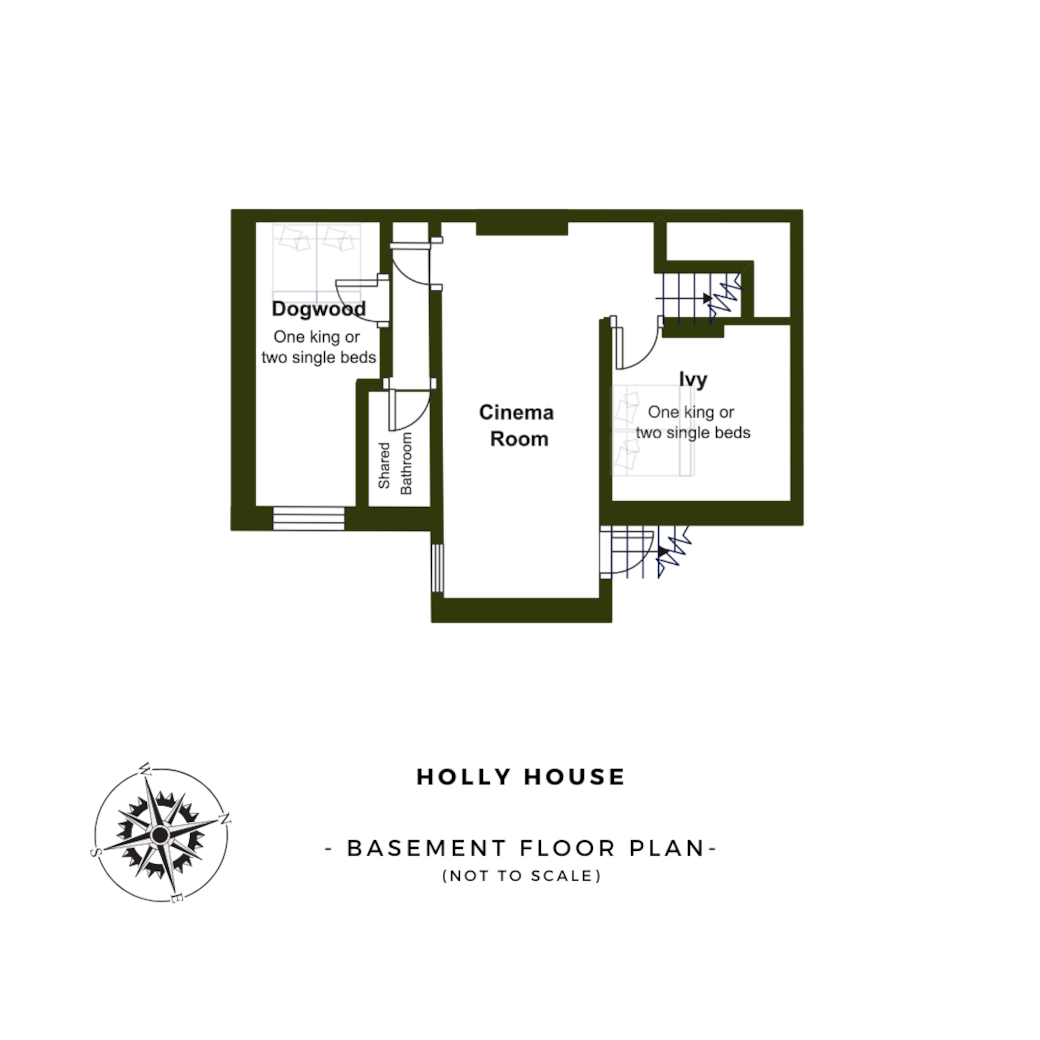
Holly House - Basement Floorplan
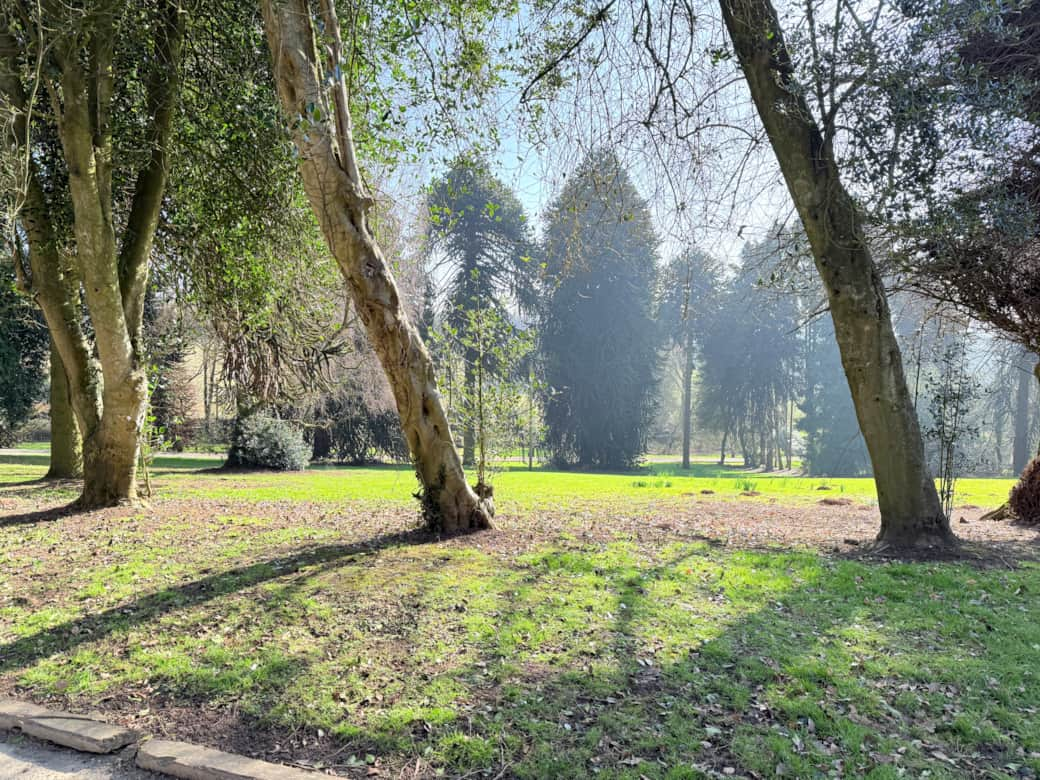
The Gardens - Holly House
Amenities
Pool & spa facilities
Outdoor hot tub, Private heated outdoor swimming pool
Parking & facilities
Parking, Parking lot, Private garden
Policies
Accessible 24/7, Children welcome, Suitable for events, Pets not allowed, Smoking not allowed, Not suitable for seniors or individuals with limited mobility, Wheelchair inaccessible
Entertainment
Pool table
Kitchen & dining
BBQ charcoal grill, Coffee machine, Cooking utensils, Dishwasher, Grill, Kitchen stove, Microwave, Oven, Refrigerator
Location features
Rural, Village
Bathroom & laundry
Bed linen, Blow dryer, Clothes dryer, Essentials, Iron and board, Shower, Towel set, Bathtub, Washbasin, Washing machine
Heating & cooling
Air conditioning, General heating
Internet & office
Wireless Broadband Internet wireless
Home Safety
Carbon monoxide detector, Fire extinguisher, First aid kit, Security system, Smoke detector
House Rules
Children welcome
Pets not allowed
Smoking not allowed
Not suitable for seniors or individuals with limited mobility
Wheelchair inaccessible
Check-in: 03:00 PM
Check-out: 10:00 AM
Location
Longwalls Lane, Belper, United Kingdom
Policy and notes
Availability
Select check-in date
| Mon | Tue | Wed | Thu | Fri | Sat | Sun |
|---|---|---|---|---|---|---|
29 | 30 | 31 | 1 | 2 | 3 | 4 |
5 | 6 | 7 | 8 | 9 | 10 | 11 |
12 | 13 | 14 | 15 | 16 | 17 | 18 |
19 | 20 | 21 | 22 | 23 | 24 | 25 |
26 | 27 | 28 | 29 | 30 | 31 | 1 |
About host
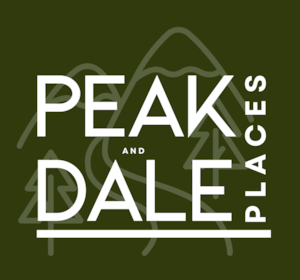
The Peak and Dale Places Team
Contact us
- Email: [email protected]
- Phone: +441629343354
- Website: https://www.peakanddaleplaces.com
