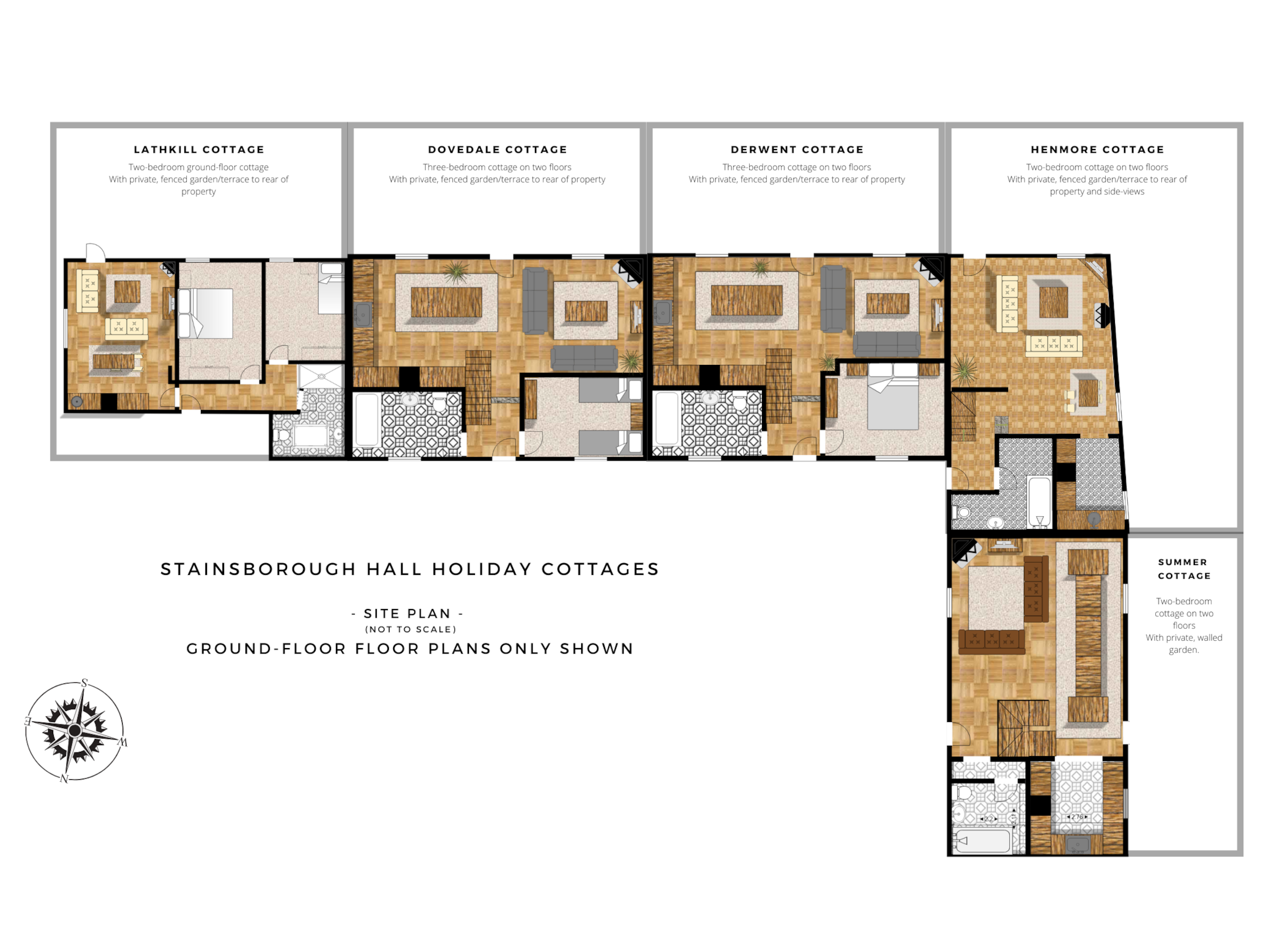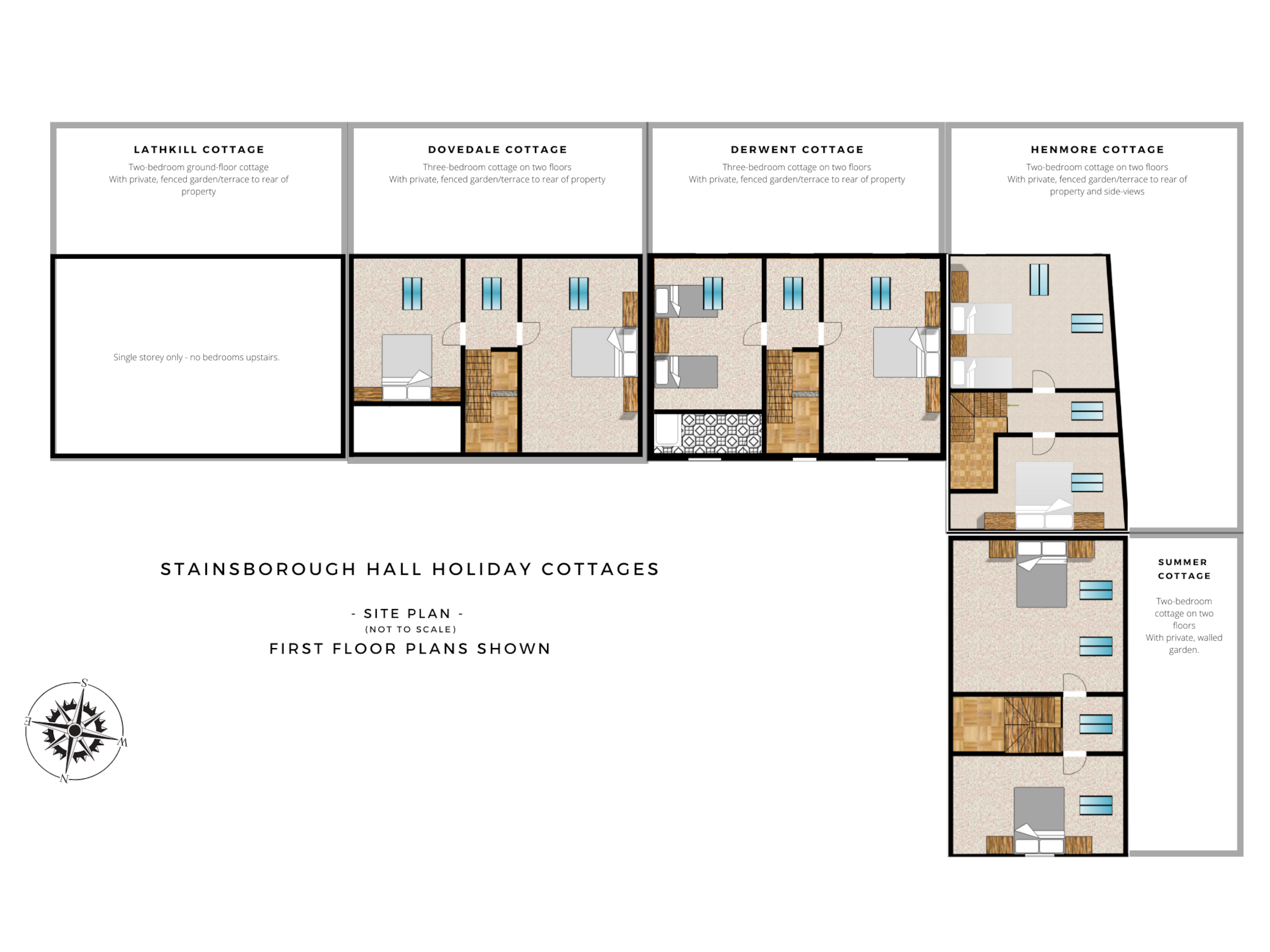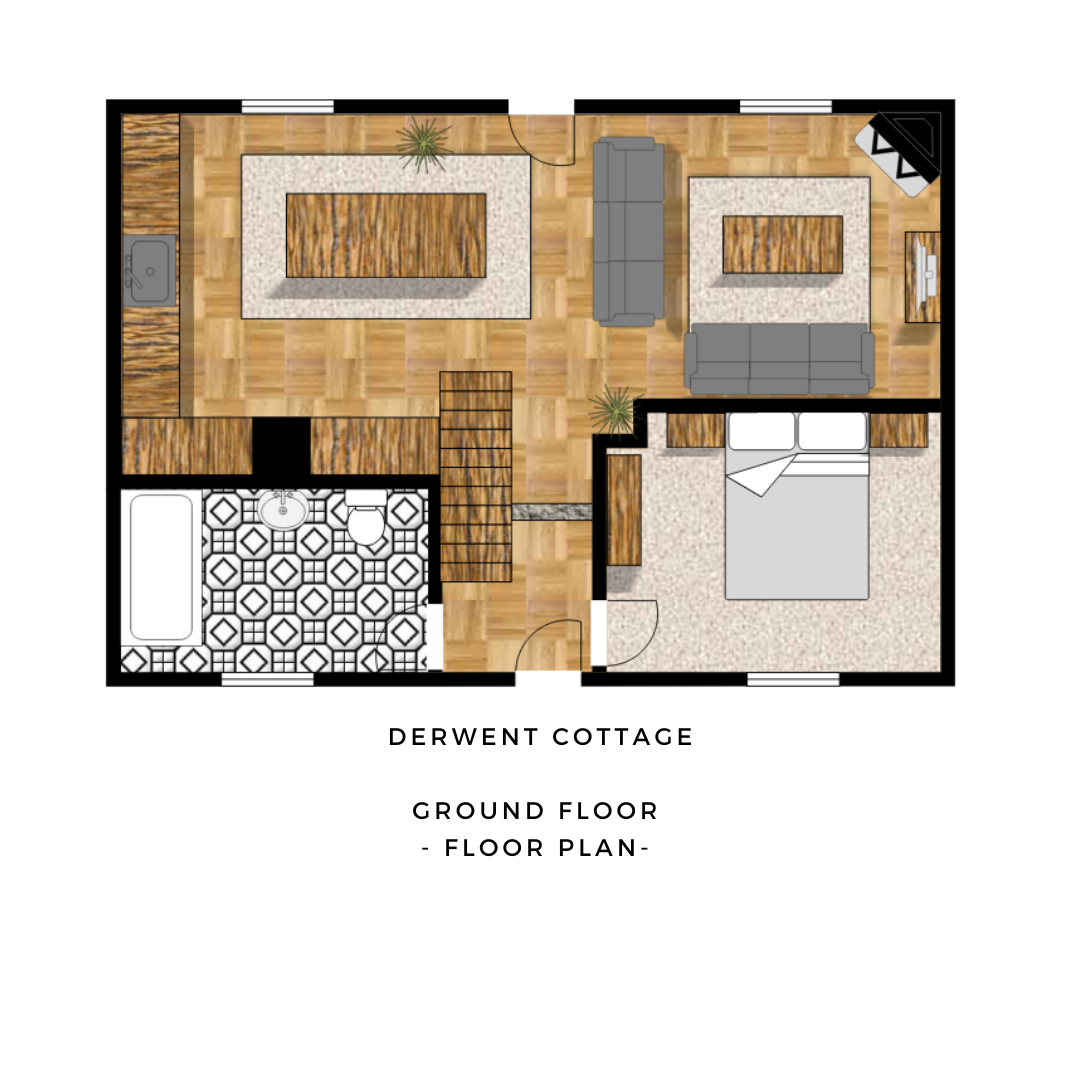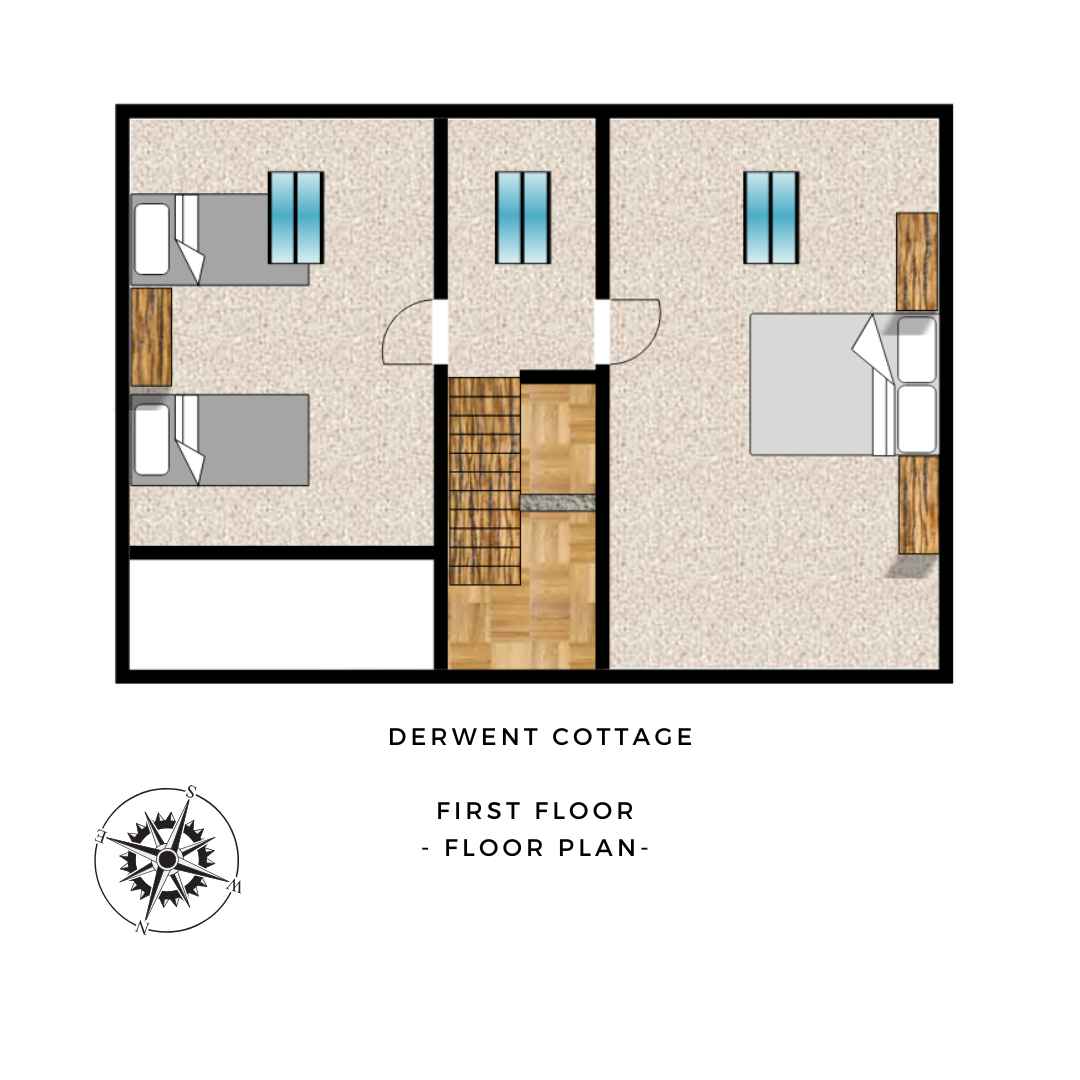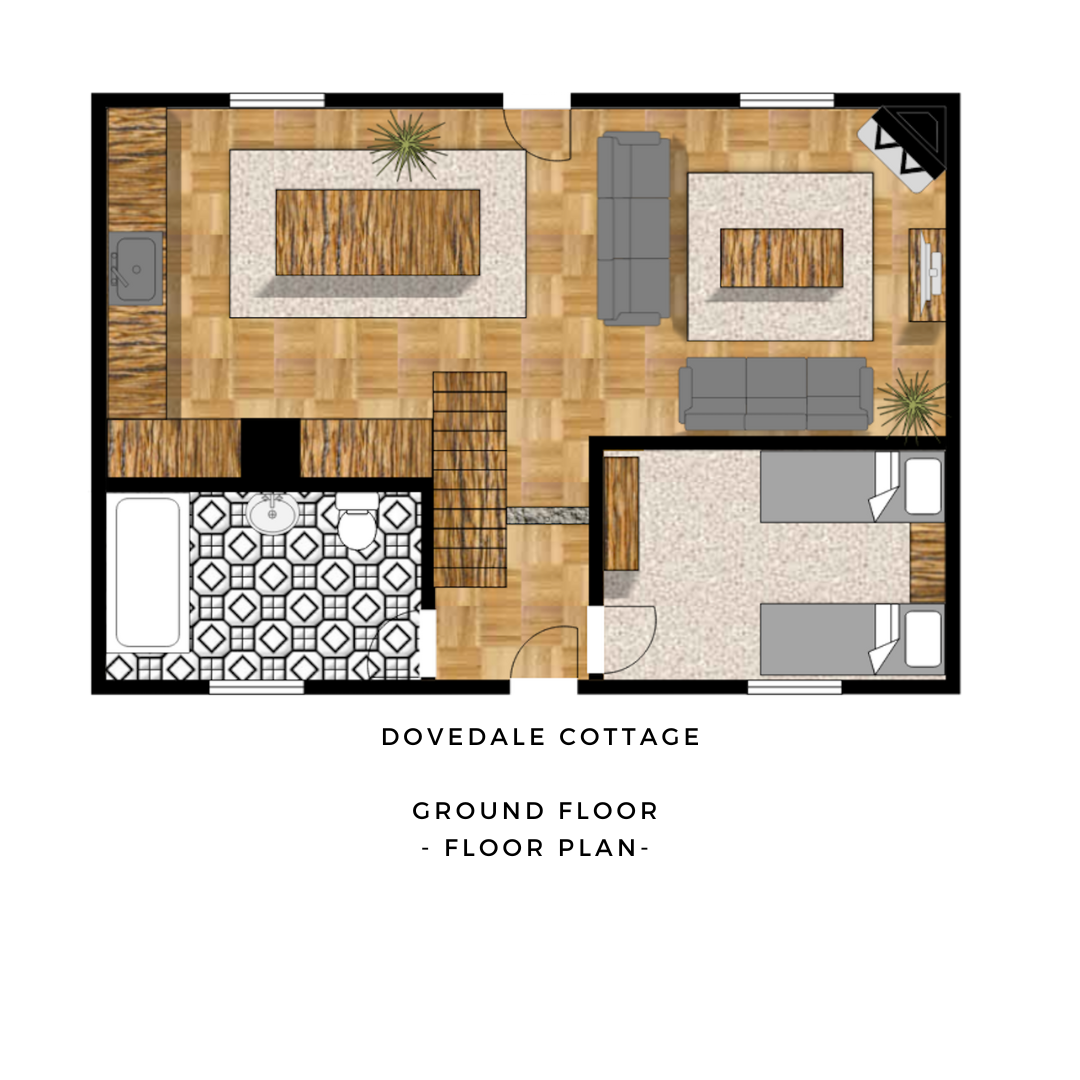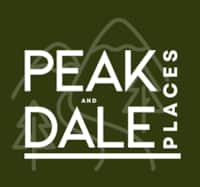Property Floor Plans
When planning your stay, it helps to know how the house is laid out. Our detailed floorplans give you a clear picture of the bedrooms, bathrooms, and shared spaces, so you can see exactly how the property flows. Whether you’re organising room allocations or simply want to get a sense of the space before you arrive, this guide makes it easy to visualise your stay.
Holly House
Ground Floor
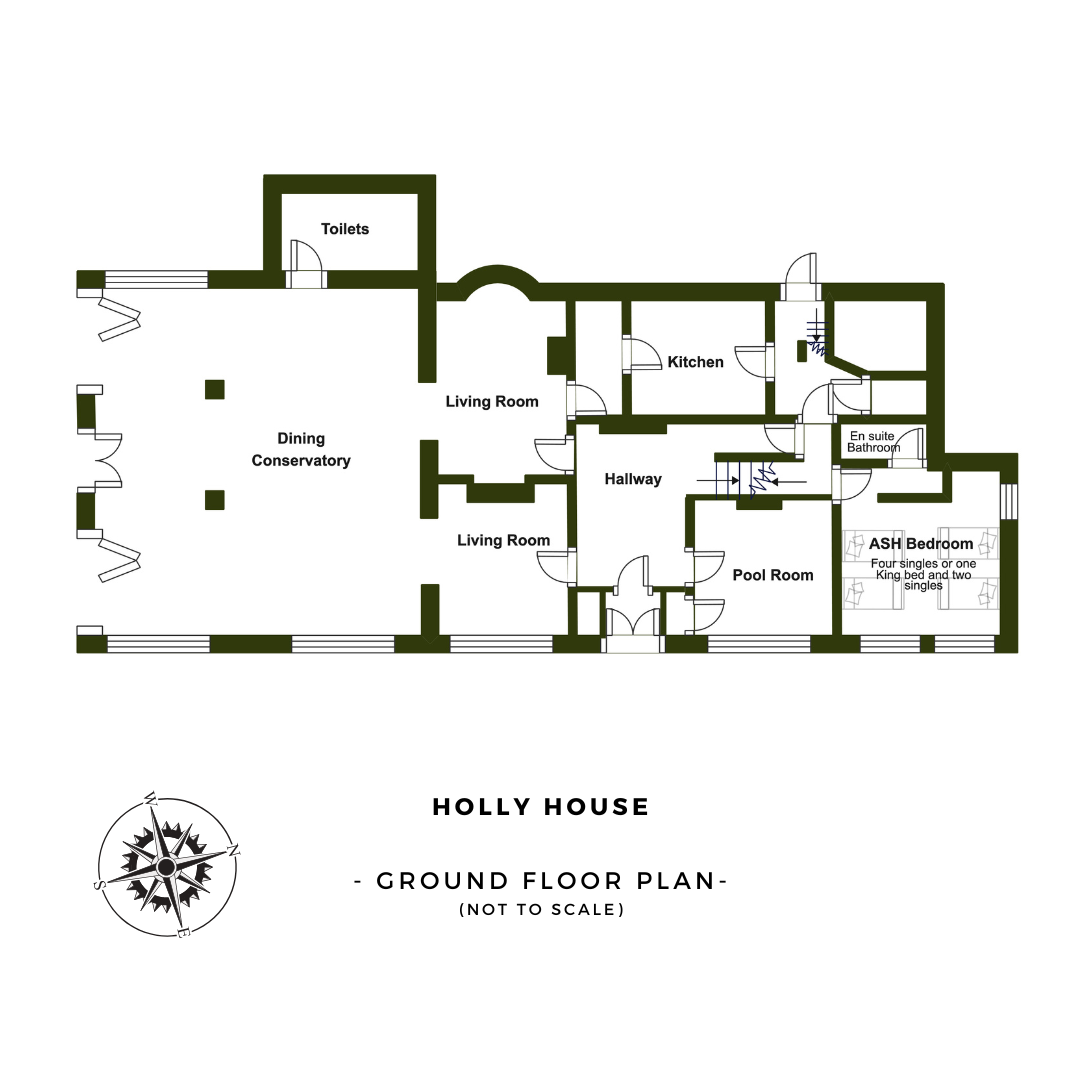
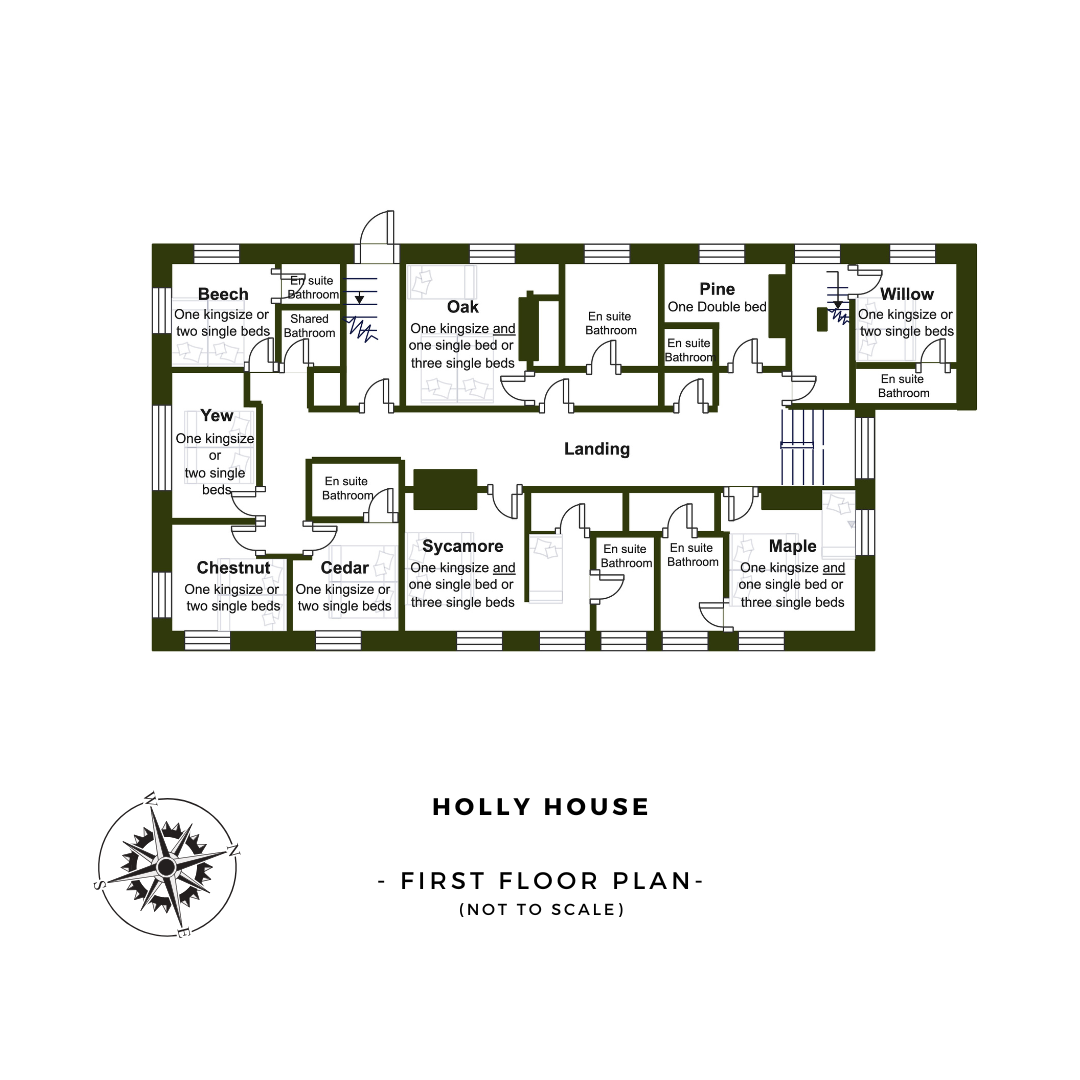
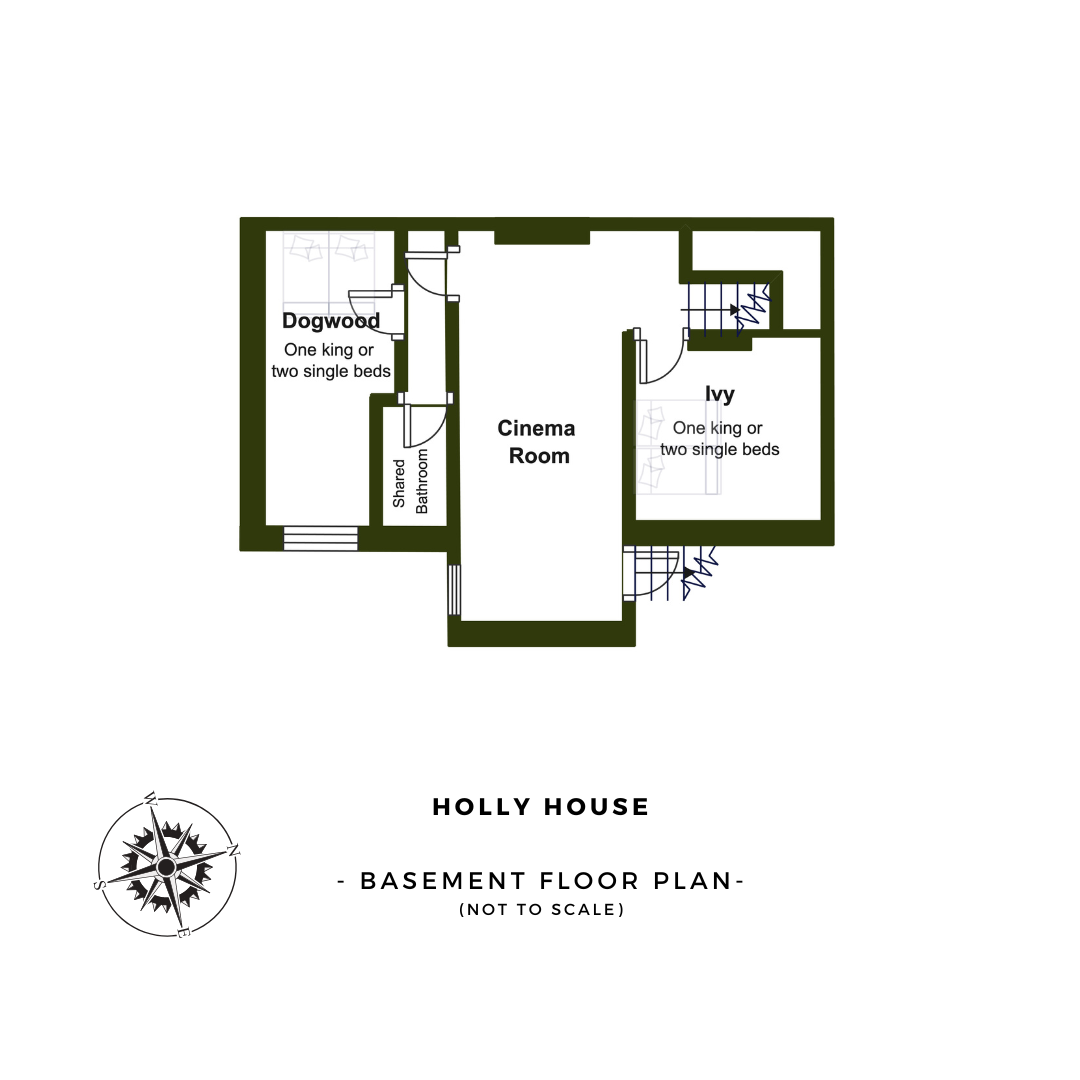
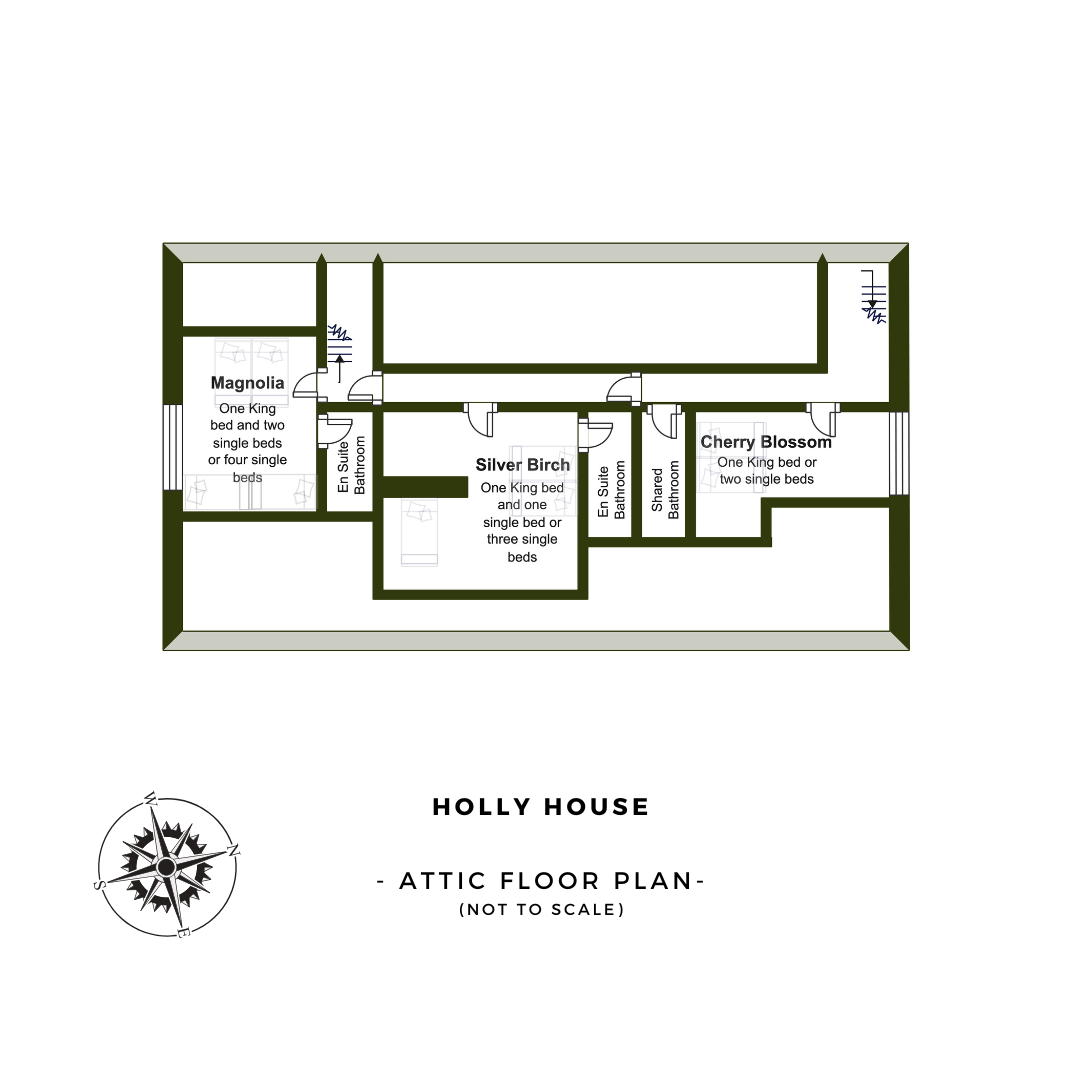
Stainsborough Hall
The Hall - Ground Floor Floorplan.png
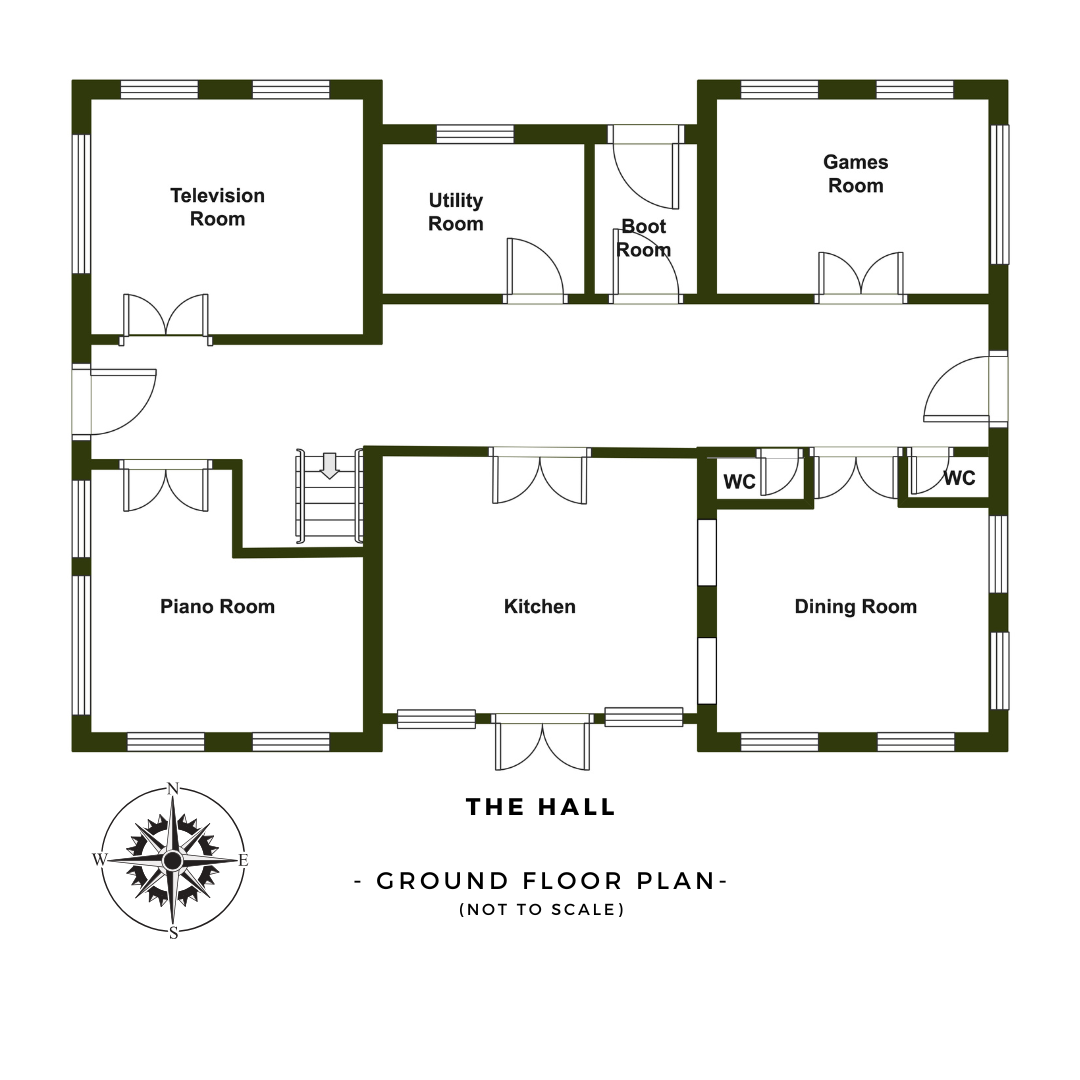
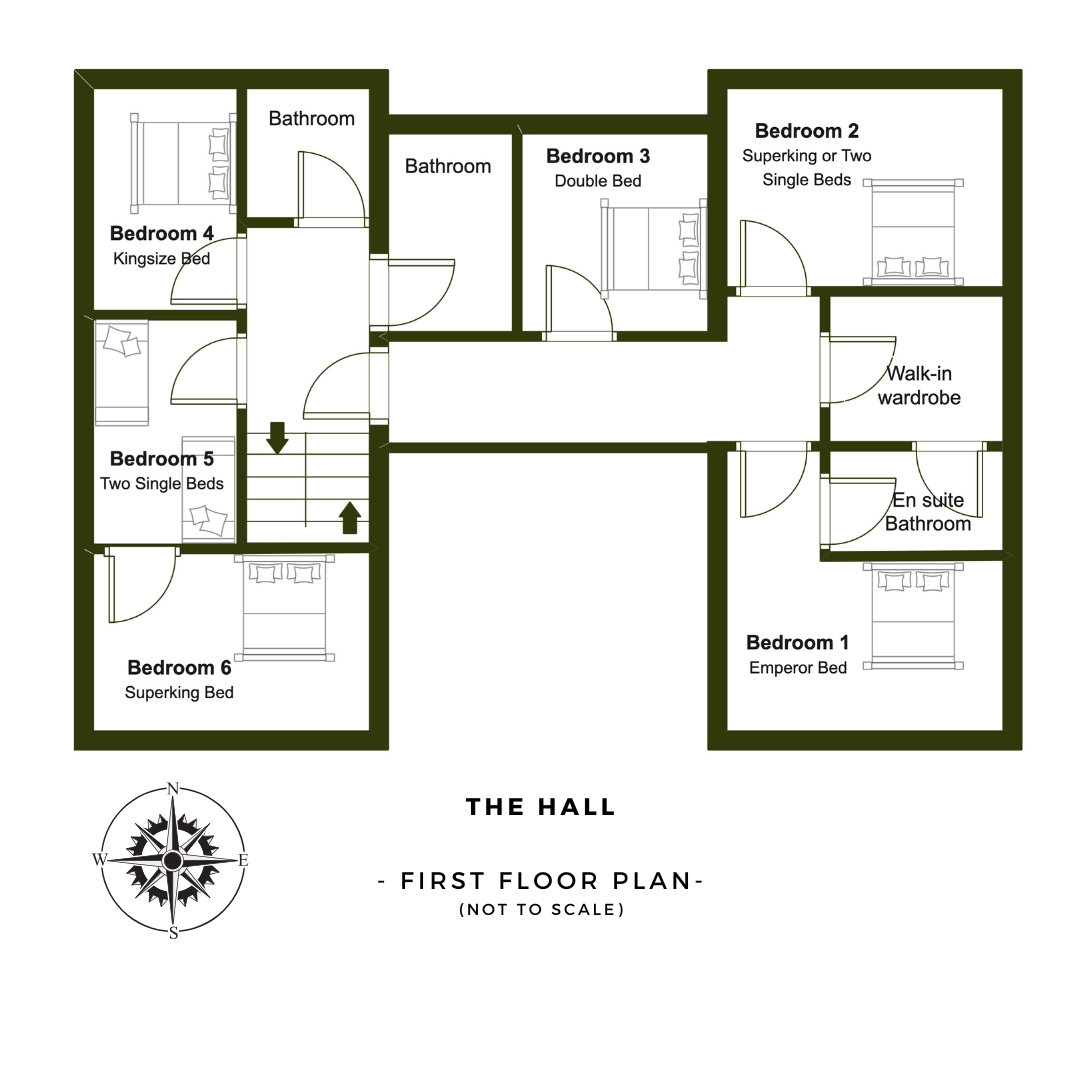
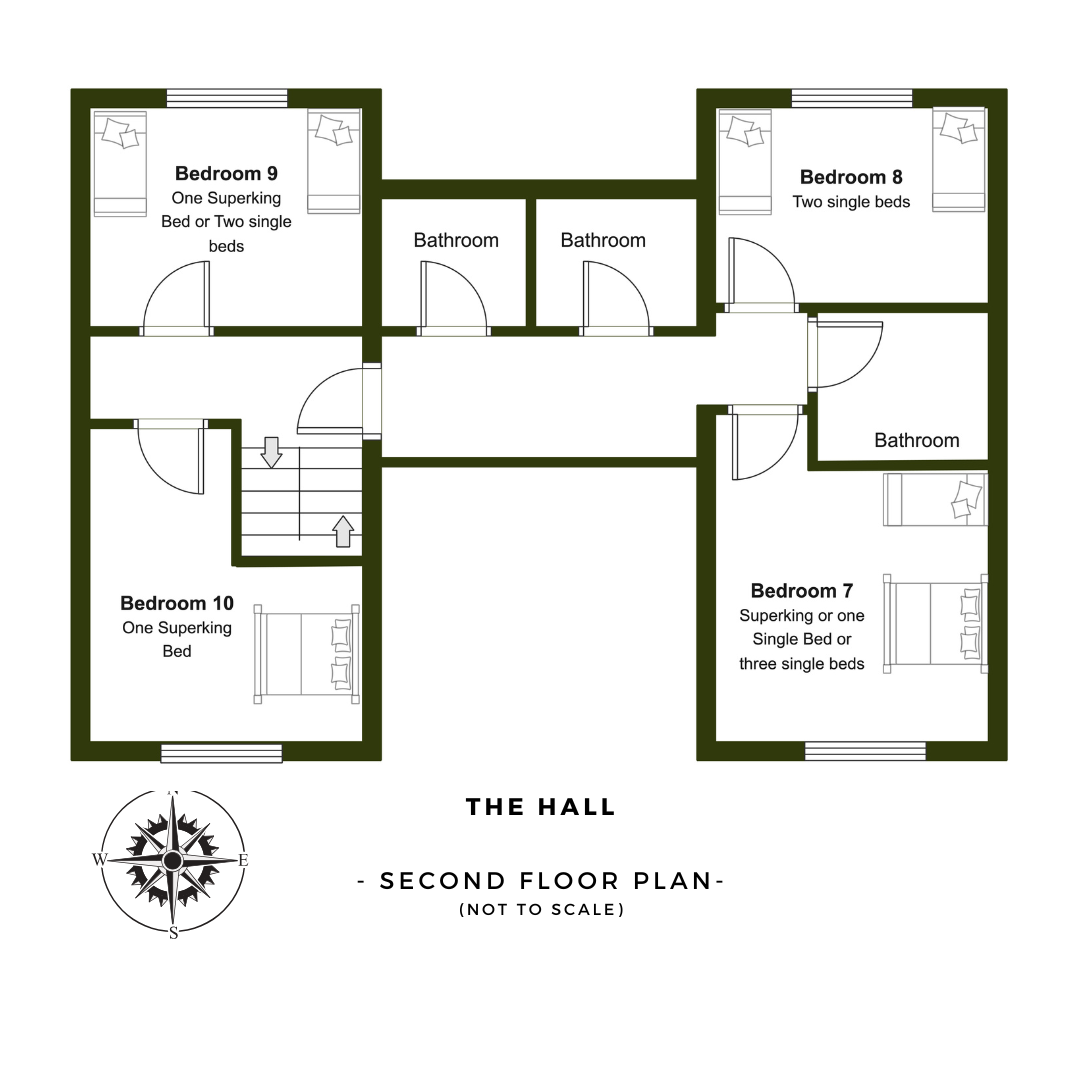
Stainsborough Hall Holiday Cottages
Stainsborough Hall Holiday Cottages Ground Floor
